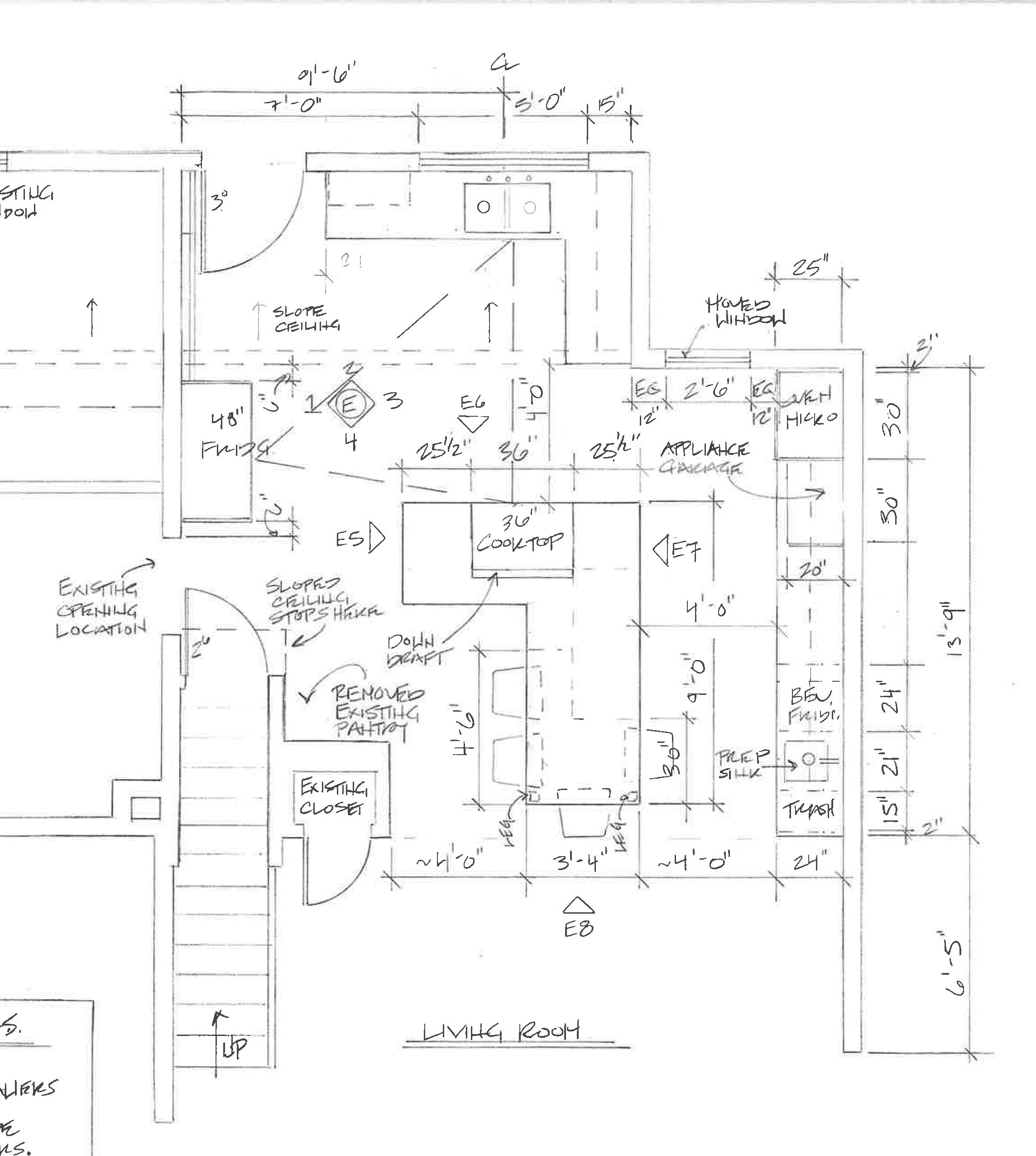Our Services
We pick up where the architect left off. We design, select, research, and help choose every item you see in the house. We then take all those details and selections to produce construction documents.
Our unique construction document set is a result of years in the business listening to the needs of clients, builders, and craftspeople. Those who actually execute the design. The result is easy to understand practical construction set of drawings that can be used for bids, and all work on site by subcontractors. All with one goal in mind. A finished product that is exactly what the client expects.
During construction Nook will make site visits to support execution of the design.
New Construction
-
Floor Plans
Elevations
3D Views
Exterior + Specifications & Charts
Windows Schedule + Specifications & Charts
Doors Schedule + Specification & Charts
Millwork + Specification Charts
Electrical Plans + Specification Charts
Plumbing Plans + Specification Charts
Finishes + Specifications & Charts
-
Proper space planning is an art and a science. We take all the ways the room will be used plus the equipment and furniture that will be in the room together with proper traffic flow and ergonomic clearances and then mix it with design principles to create a balanced work of art. Space planning is something we do for every project.
-
Proper use and flow of a room with cabinets is best achieved with custom cabinetry. Every room is different and what works for someone else may not work for you. We will utilize space and establish zones so when you are working in the kitchen or laundry you can focus on your task and not your frustration.
-
We have a background in designing universal spaces. Whether it is a current need or a future need we consider universal design in all our projects and urge clients to make a few changes to the house so they can use it for a long time.
-
At nook we are always drawing in model space. Which means we can show you your project at any time during the project in 3d from any point in the plan. We can also color rendor those spaces if a client need that service.
Whole House Remodel
Remodels have a similar approach to new construction. With the added step of measuring the entire house and working with contractors to determine new room layouts. Then we design, select, research, and help choose every item in the house. We then take all those details and selections to produce construction documents.
Our unique construction document set is a result of years in the business listening to the needs of clients, builders, and craftspeople. The result is easy to understand practical construction set of drawings that can be used for bids, and all work on site by subcontractors. All with one goal in mind. A finished product that is exactly what the client expects.
During construction Nook will make site visits to support execution of the design.
-
Floor Plans
Elevations
3D Views
Exterior + Specifications & Charts
Windows Schedule + Specifications & Charts
Doors Schedule + Specification & Charts
Millwork + Specification Charts
Electrical Plans + Specification Charts
Plumbing Plans + Specification Charts
Finishes + Specifications & Charts
-
Proper space planning is an art and a science. We take all the ways the room will be used plus the equipment and furniture that will be in the room together with proper traffic flow and ergonomic clearances and then mix it with design principles to create a balanced work of art. Space planning is something we do for every project.
-
Proper use and flow of a room with cabinets is best achieved with custom cabinetry. Every room is different and what works for someone else may not work for you. We will utilize space and establish zones so when you are working in the kitchen or laundry you can focus on your task and not your frustration.
-
We have a background in designing universal spaces. Whether it is a current need or a future need we consider universal design in all our projects and urge clients to make a few changes to the house so they can use it for a long time.
-
At nook we are always drawing in model space. Which means we can show you your project at any time during the project in 3d from any point in the plan. We can also color rendor those spaces if a client need that service.









